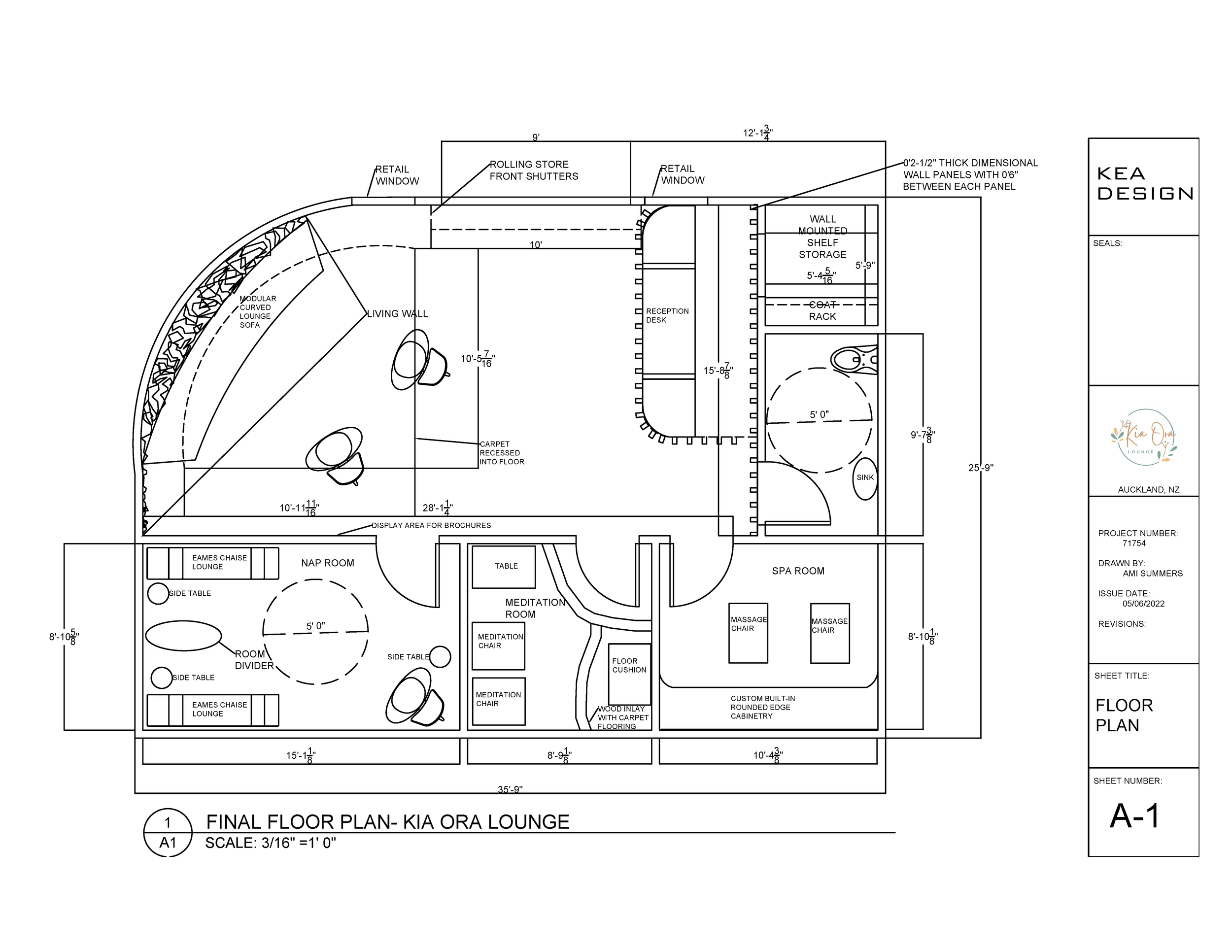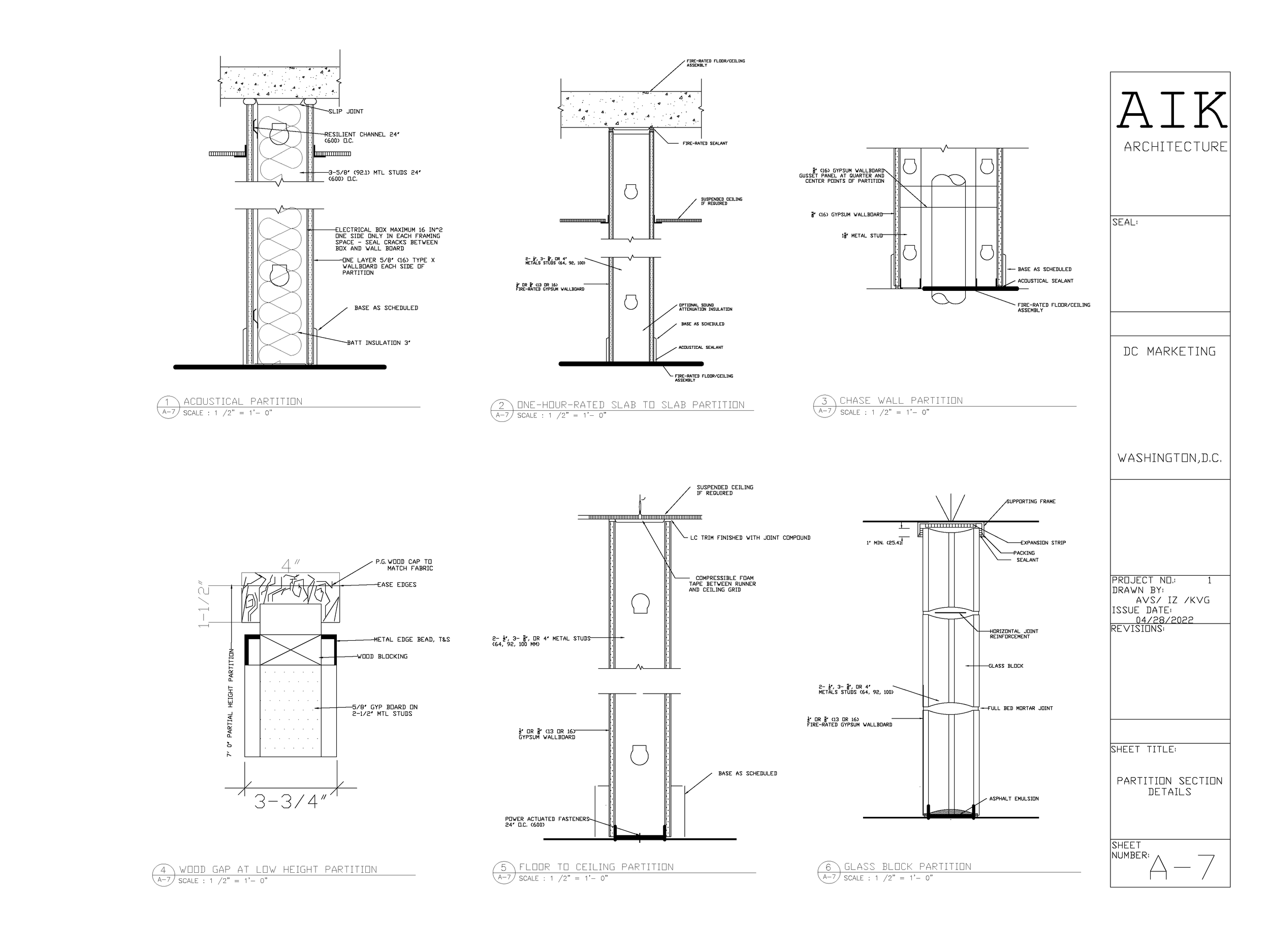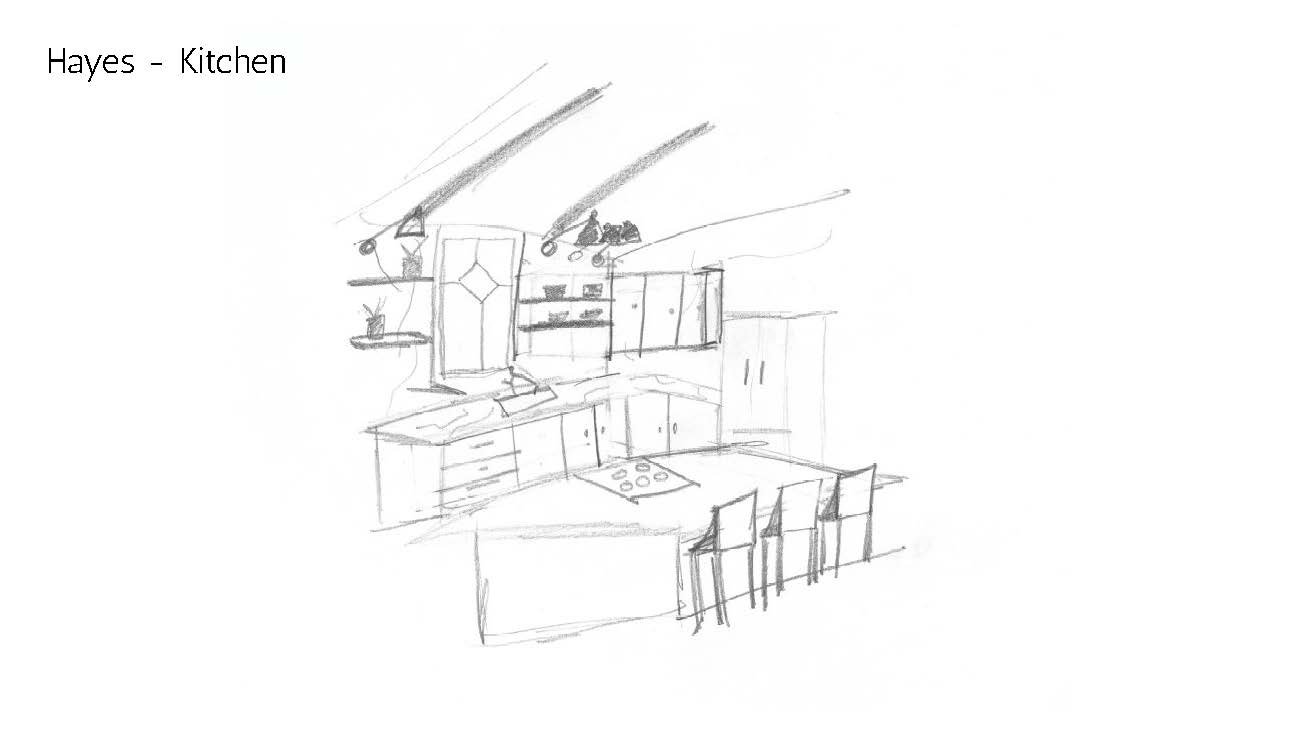UNIVERSITY PROJECTS
garden gate cafe | 2022
As my final senior capstone project, I was to figure an on-campus design solution addressing food insecurity through research with a team and then designing a location on campus without a team. The design solution possibilities were open and flexible. My design focuses on a test kitchen (not in scope for a specialized designer to create) along with a working cafe that serves food made from items in the garden conveniently adjacent to the building in the test kitchen, two classrooms with options of out door class seating, and a rooftop lounge. The test kitchen was to serve a duel purpose of preparing foods for the cafe as part of tuition to feed all students so they do not have to worry about timing with classes and money to afford the meals with a dual purpose of having cooking classes that would equip students with knowledge on how to prep food, cook meals, and many other possibilities that would adequately prepare the students based on the research I found.
Design Tools Used : revit / sketchup / Indesign
Peaks and Valley Behavioral HEalth Clinic | 2022
This project was solely designed by me with a focus on behavioral health design, FFE specs, and renderings. The conceptual clinic is based in Ohio with patients ranging from ages 2-18 dealing with mental disorders as well as drug addictions. Working in healthcare for many years prepared me for this design from an employee point of view and understanding patients as well as what is needed and where.
Design Tools USED: revit / sketchup/ indesign
Auckland, nz airport lounge (2022)
The purpose of the project was to pick an International Airport and create a space that catered to the “distressed traveler” that could be incorporated into the Airport in less than 900 sq ft. My team chose Auckland, NZ International Terminal where we could place a lounge funded by the tourism of New Zealand that reflected the natural beauty and celebrated New Zealand while matching the concept of the newly renovated International terminal. This was another project I had the ability to be team lead where I created the floor plan, detailed the concept, assisted in product selection, assisted in SketchUp renderings where I placed lighting and fully rendered each scene, and creating the design boards through SketchUp.
Design Tools Used: Autocad, sketch up, in design
CONSTRUCTION DOCUMENTATION (2022)
A group project where my role were the Index Sheet, RCP, some sections drawings, Door Schedule, and keeping all documentation accurate and consistent in one drawing file.
Design tools used: Autocad
BAthroom Design (2022)
Design for a multi-stall bathroom with clear notes for construction documentation.
Design Tools Used: Autocad
Sensory Playroom (2022)
The design for this sensory playroom was inspired by the design of Cocoon in the Nevbahar Üsküdar in Istanbul. Turkey. The concept of embrace was to embrace the defining qualities of the children that come through the door as a place they feel welcome and can learn and grow like any other child their age! Emphasis on the light and airy palette with an element of fun with the custom playhouse in the center of the room. Each element was to cater to Autistic and children with high level research in order to meet the needs of the space.
DESIGN TOOLS USED: Revit, sketchup, indesign
cOWORKING SPACE pROJECT (2022) |
This project was to develop a space plan within Revit for a Co-working venue in which I chartered to extend the concept of the design as an addition to a hotel group as an amenity space to capture my aspirations and passion for Hospitality Design. In this project I created two design boards to showcase concept, inspiration, and elements of the design while also navigating through the perspectives created via Revit.
design tools Used: revit & indesign
Universal Scout Camp (2022) |
This design was created through a team of peers where I took on my first leadership role within my design career. My degree of work in this design was Project Manager to delegate and make sure all was completed to the deadlines, creating the Activity center, bathrooms, and nurse’s room after first placing all walls within the design, responsible for the products in my designed spaces, and creating the presentation seen here. The design is for a camp in the Poconos that allows campers of all abilities to be able to enjoy.
DESIGN TOOLS USED: aUTOCAD, SKETCHUP, & INDESIGN.
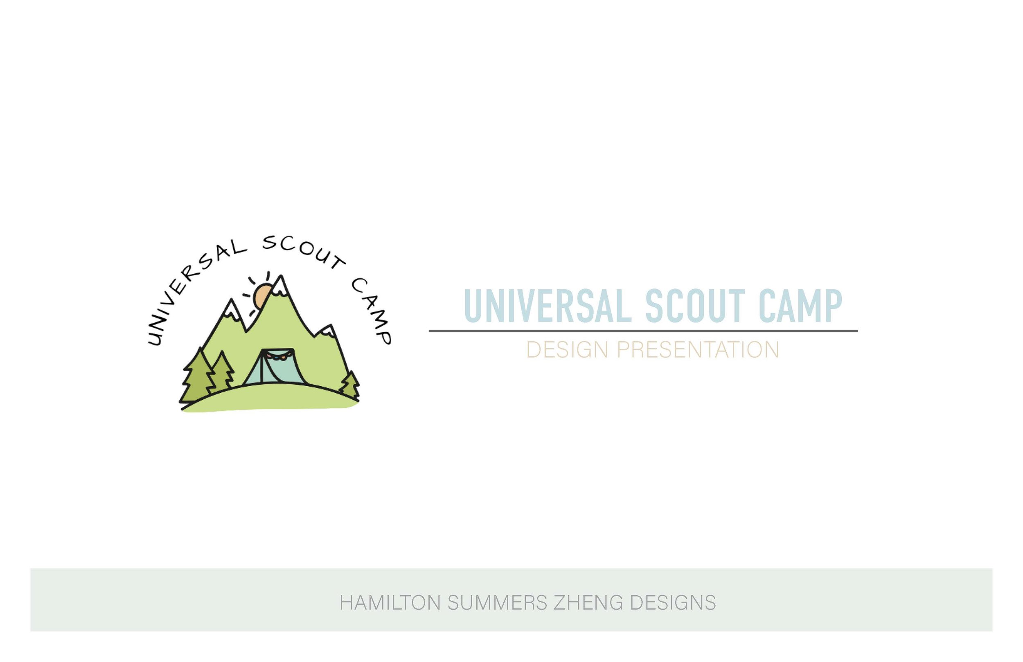
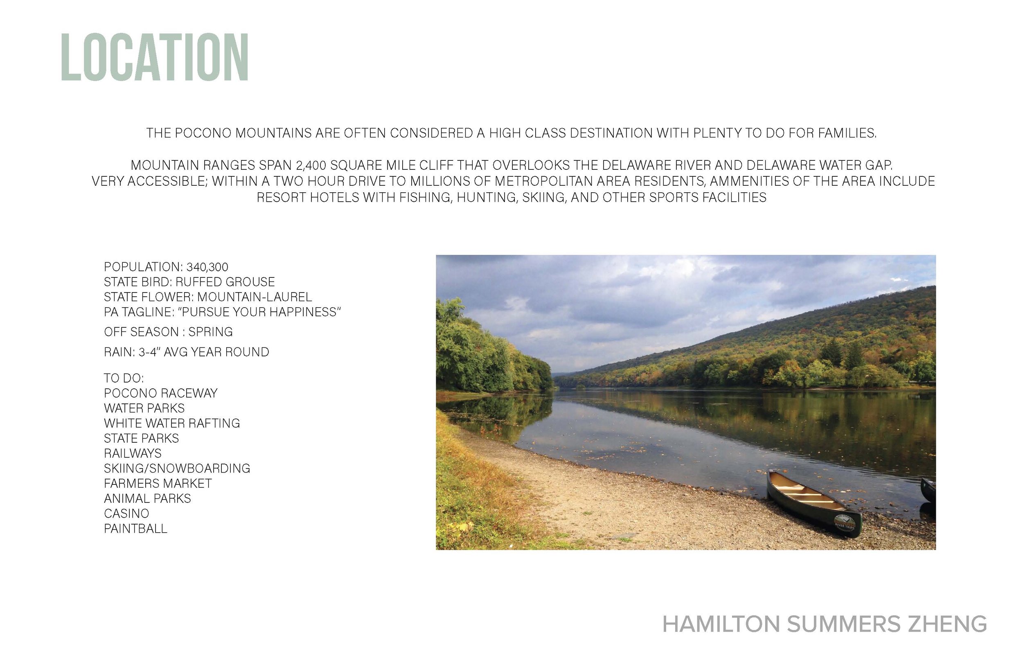

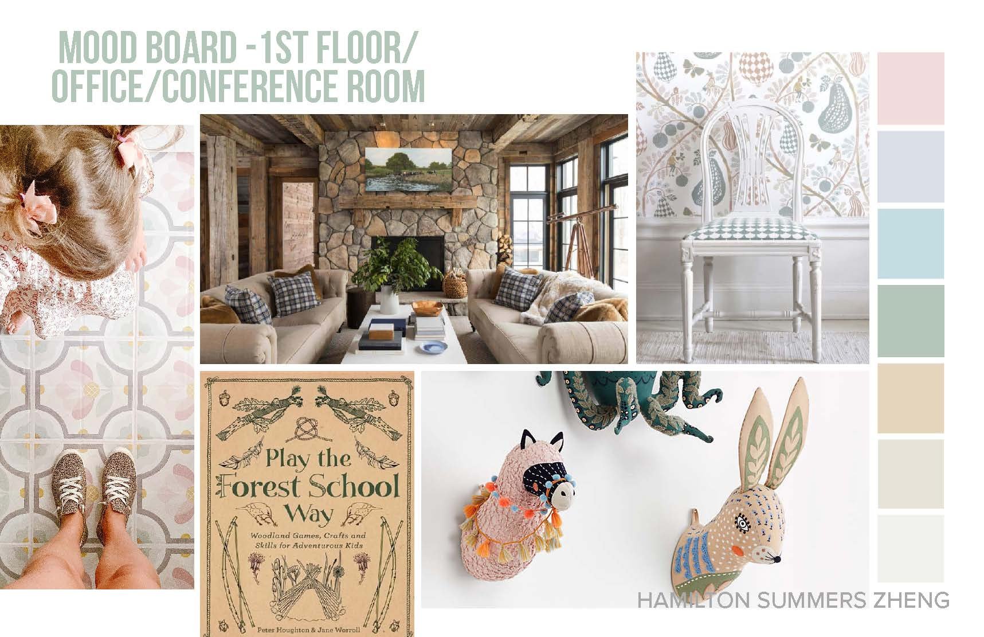
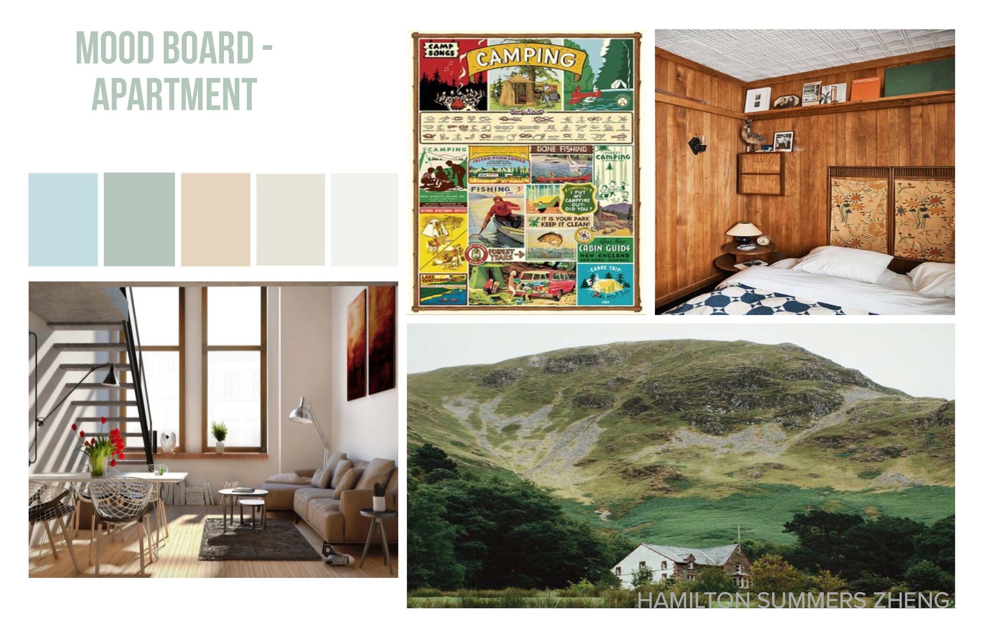
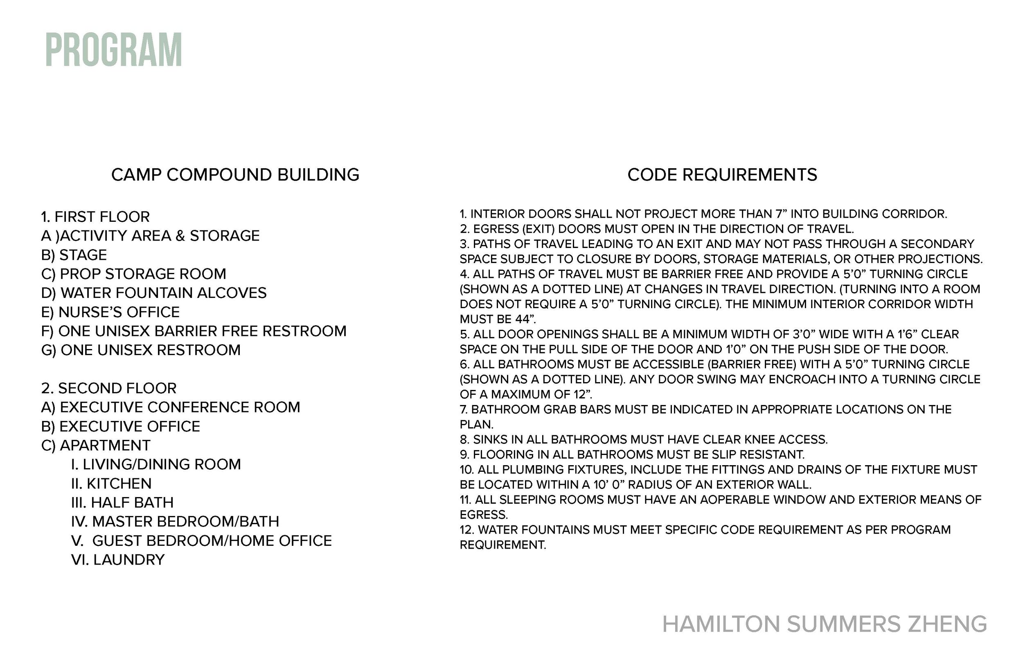
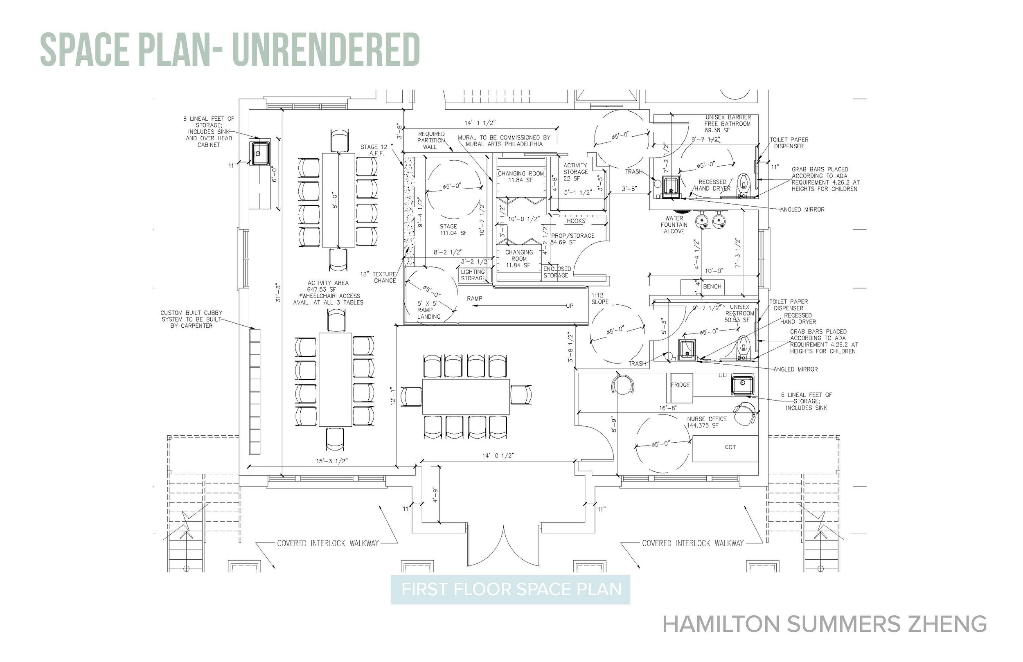
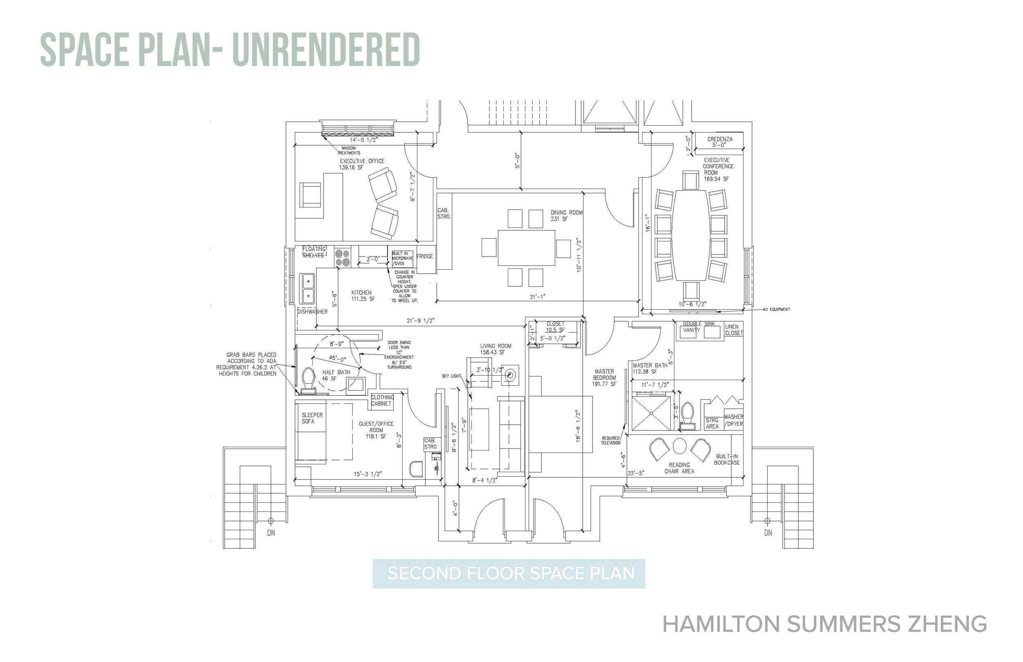
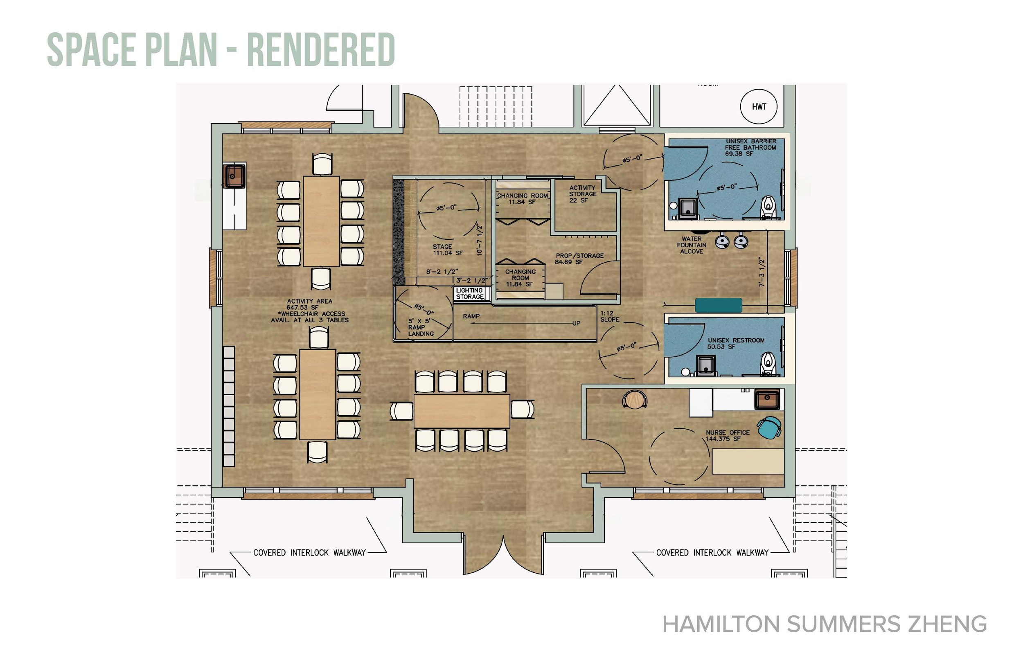
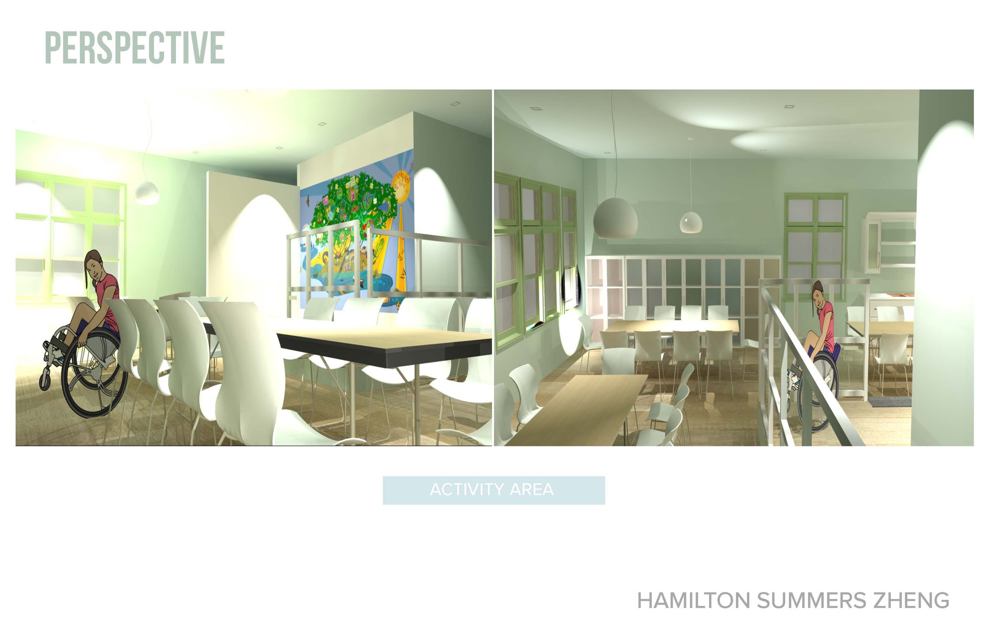
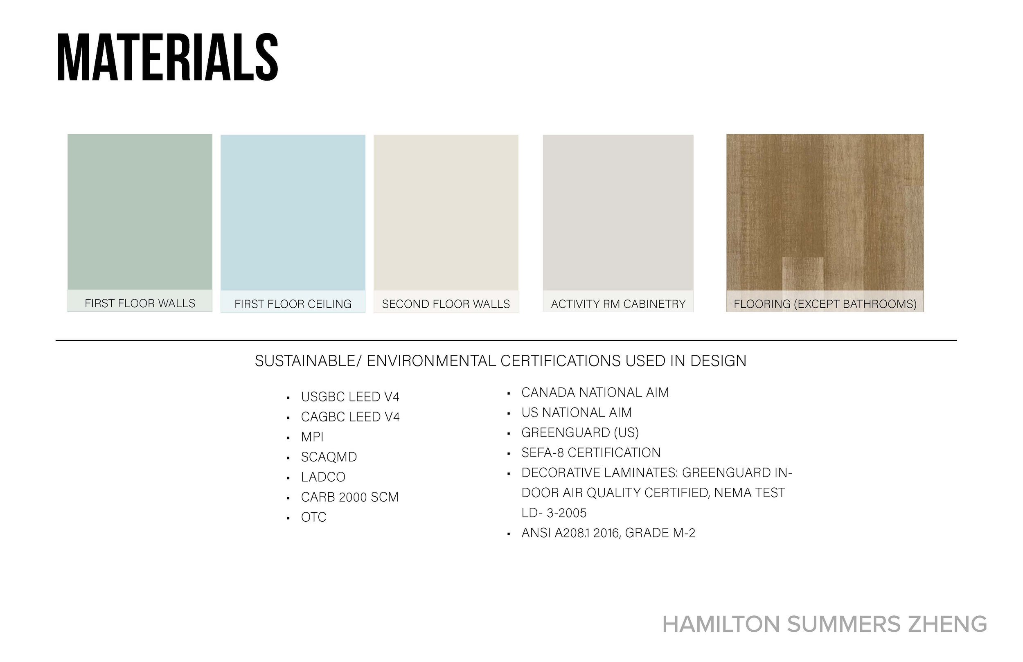
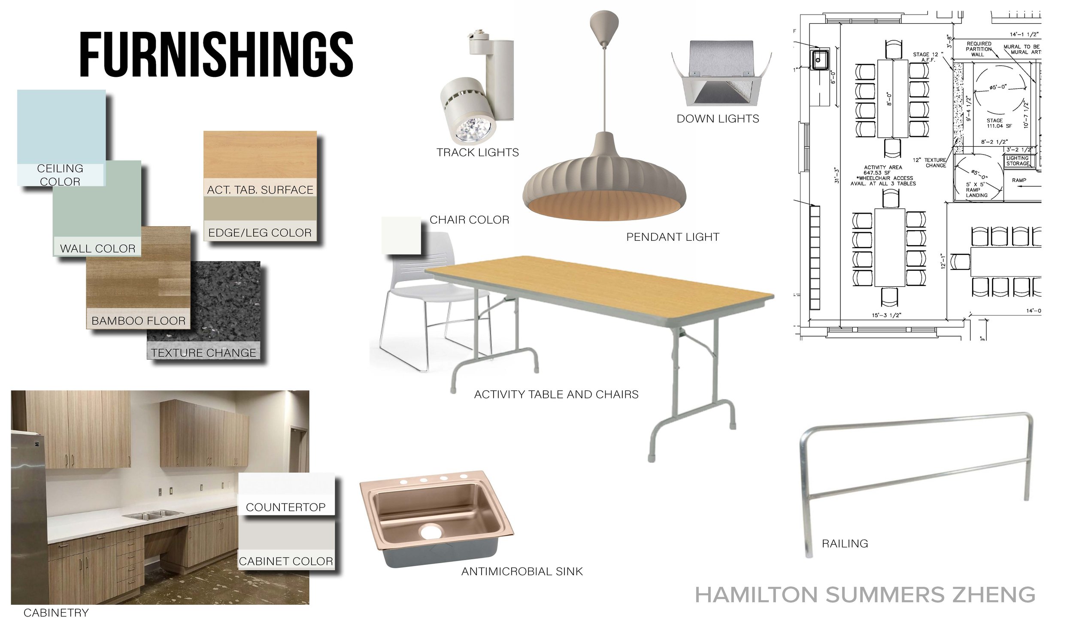
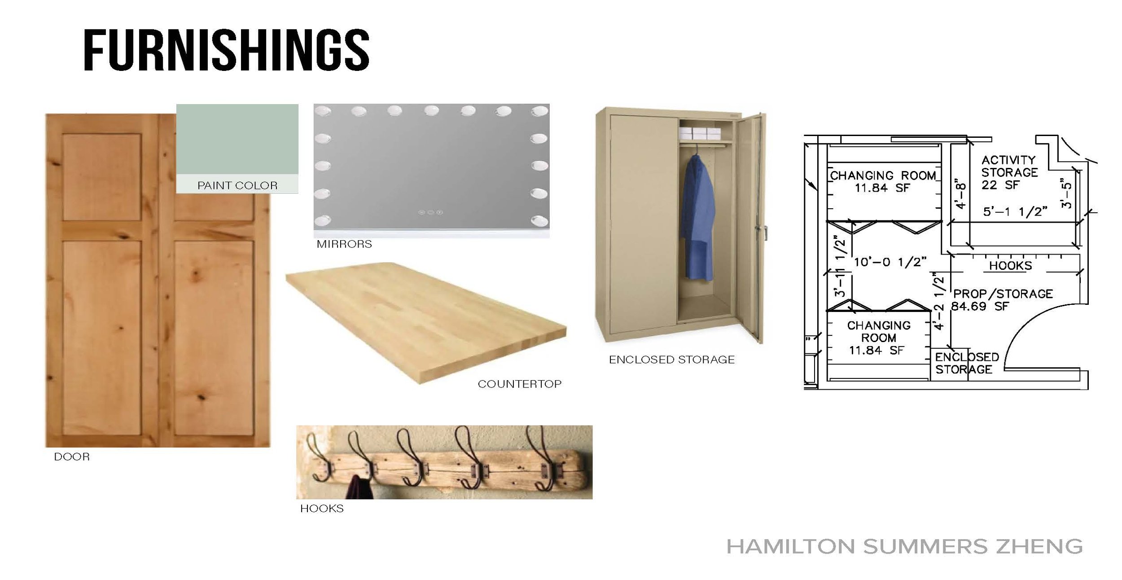
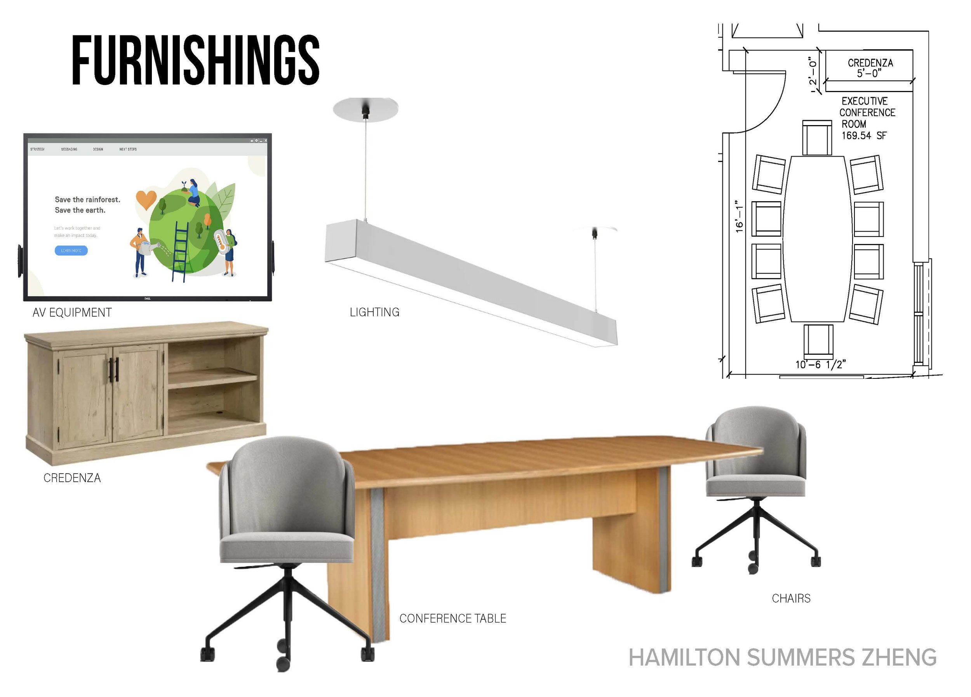
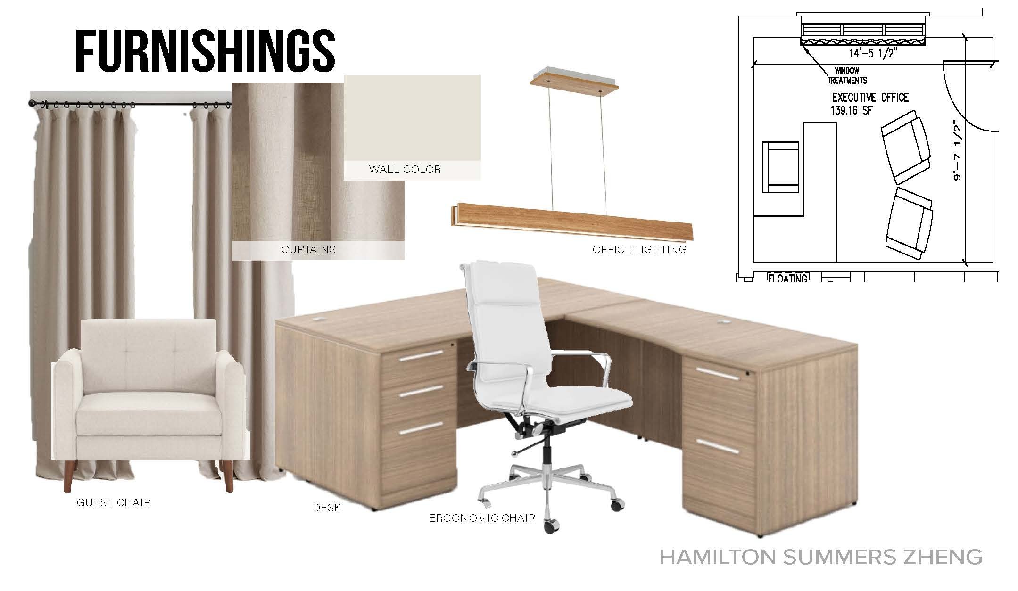
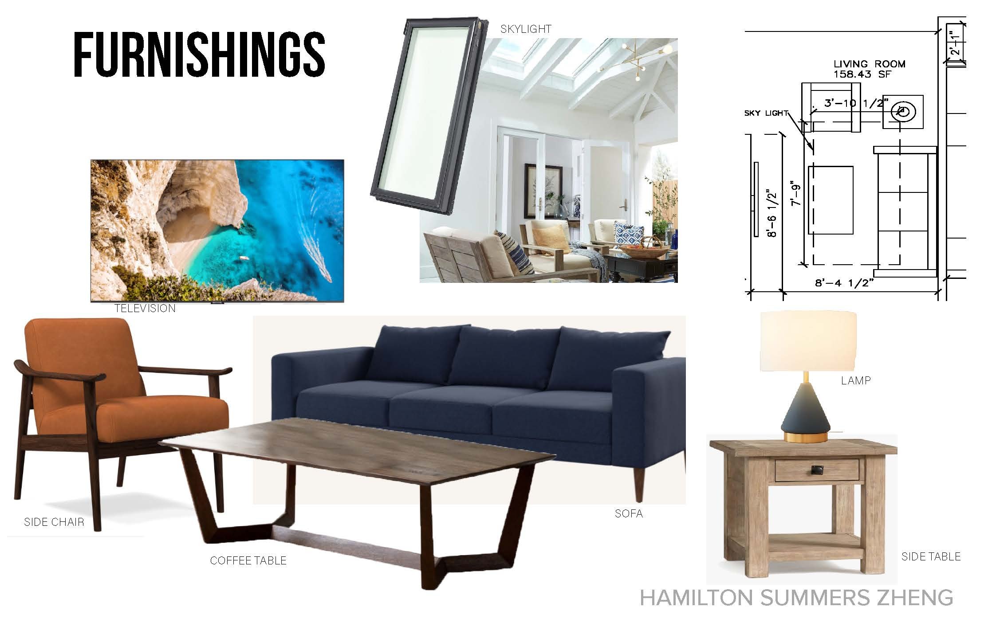
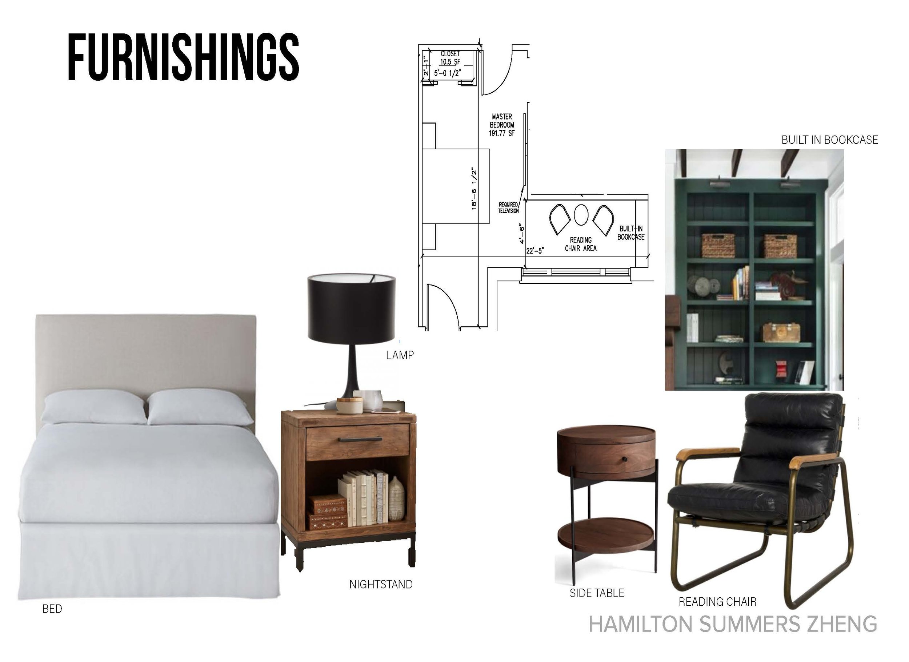
SKETCH UP ROOM ADAPTATIONS (2022) |
This project was a more creative process in terms of furniture and fixtures with the use of Sketchup to develop the same room for three different clients with three different concepts for the designs. Design Boards and research on each client and their abilities and disabilities played a role in this project as well. The end result are designs for Cecilia, an 80 year old widow of 10 years who has dementia and does not walk much who wanted a sitting room reminiscent of her time in Montana with her husband while also catering to the difficulties that come with dementia; Jim, Cecilia’s son in law who is a wounded war veteran with a wound in the right knee that shattered from a bullet and now walks with a cane who needed a home office space for his contracting company that builds homes for other veterans in the area; Sadie, a 15 year old who is very active in school and out with a passion for politics and wanted a design where maximalism and minimalism could meet.
DESIGN TOOLS USED: sketchup & indesign
MOOD BOARDS (2022) |
The goal of this project was to create a mood board for a Living Room, Kitchen, and Master Bedroom as a concept project with the freedom to apply a personal perspective on a design concept. The concept for the rooms was SURREAL. This concept evoked a state or sense of dreaminess with natural and elevated status promoted through colors and flow of the board elements.
DESIGN TOOLS USED: InDesign
HUNTSVILLE CLUBHOUSE DESIGN PROBLEM (2021) |
This project was a half semester long project that involved creating a design solution and presentation with heavy focus on developing concepts and presentation making skills. The goal was to develop a space plan and focus on the spaces that fully captured the concept to the core. The space designed has a furniture plan for the co-working, lounge, and cafe in this theoretical apartment complex clubhouse; along with two-dimensional renderings with minimal details focusing on the spacing itself. This was my first project using all digital materials to develop a design program which brought confidence in my work for the future of developing commercial projects.
DESIGN TOOLS USED: AutoCAD & InDesign
HAND-DRAWN RENDERINGS (2021) |
This project was development on renderings and my own personal stylization. I chose hand-drawn because I was more comfortable with this method at the time. This project showcased two ways I could use the colors to capture a space.
DESIGN TOOLS USED: Hand-drawn (Pencil, Markers, Draft Paper)
SEARS HOME RENOVATION (2021) |
A whole semester long project based on Residential Design and starting to consider clearances in my work. This was my first project that I used digital materials in my college design career to render a floor plan. This mix of hand drawn and digital rendering concept was to stylistically appear handcrafted rather than overly realistic renderings. I was proud of this project in its entirety to fully design a residential space with the creative challenges of minimal space from an existing structure. Along with this project I created a spec sheet based on knowledge of specifications from the class and items used in the rendering.
DESIGN TOOLS USED: Hand-drawn (floor plan) & photoshop (rendering details)
hayes-meyer duplex (2021) |
The Hayes-Meyer Duplex was a design focused on ADA and aging in place for multi-family use with given parameters to design the space with no changes to the exterior. The concept was ENRICHING which was to establish that the space would have enhanced features without the sterile hospital sense that typical ADA specific elements or finishes tend to create in a space. Along with the space and furniture plan are some concept sketches of perspectives of different rooms within the duplex.
Design tools used: Autocad, Photoshop, Hand-drAwn (Concept sketches)
college administration office design problem (2021) |
My very first major project in Design school that sealed my passion for Interior Design. This project focused on developing a space through hand-drawings of different elements that led to the final space plan of this scenario College office building. To understand that perfection was not the goal but rather establishing a base for my design education helped me in humility in my designs. This project was on showcase for CIDA at Meredith College through analyzation of the CIDA program that Meredith College partakes in.
























